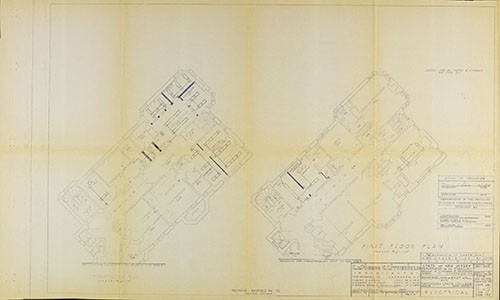Please use this identifier to cite or link to this item:
http://hdl.handle.net/20.500.12164/2998Full metadata record
| DC Field | Value | Language |
|---|---|---|
| dc.creator | LaPierre & Lichtfield Architects | en_US |
| dc.creator | NJ Dept. of Treasury | en_US |
| dc.date.accessioned | 2019-01-31T02:03:35Z | - |
| dc.date.available | 2019-01-31T02:03:35Z | - |
| dc.date.created | 1958-11-24 | en_US |
| dc.date.issued | 1958-11-24 | - |
| dc.identifier.uri | http://hdl.handle.net/20.500.12164/2998 | - |
| dc.description | Plans for remodeling of electrical for East Hall at Paterson State College. | en_US |
| dc.format.extent | 1 sheet | en_US |
| dc.relation.ispartof | Hobart Manor Collection, Folder 17 | en_US |
| dc.relation.ispartof | Special Collections & Archives, David and Lorraine Cheng Library, William Paterson University of New Jersey | en_US |
| dc.rights | This work is licensed under a Creative Commons Attribution-Noncommercial-ShareAlike 3.0 United States License. | en_US |
| dc.rights.uri | https://creativecommons.org/licenses/by-sa/3.0/us/ | - |
| dc.subject | Haledon Hall | en_US |
| dc.subject.lcsh | Ailsa Farms (Paterson, N.J.) | en_US |
| dc.subject.lcsh | Historical buildings -- New Jersey -- Wayne | en_US |
| dc.subject.lcsh | Wayne (N.J.) -- History | en_US |
| dc.title | Remodeling of East Hall for Paterson State College, drawing no. E2; Electrical | en_US |
| dc.type | architectural drawings (visual works) | en_US |
| local.captureDevice | Phase One P 45+ digital camera | en_US |
| local.contentdm.identifier | 165 | - |
| local.contentdm.ingested | 2013-10-28 | - |
| local.contentdm.modified | 2013-11-18 | - |
| local.contentdm.uri | http://cdm15701.contentdm.oclc.org/cdm/ref/collection/p15701coll5/id/165 | - |
| local.creatingApplication | Capture One Pro 7 | en_US |
| local.creatingApplication | Adobe Photoshop CS6 | en_US |
| Appears in Collections: | University Documents and Photographs | |
Files in This Item:
| File | Description | Size | Format | |
|---|---|---|---|---|
| Hobart Manor Folder17_E2 Revised copy.jpg | 1.99 MB | JPEG |  View/Open |
This item is licensed under a Creative Commons License

