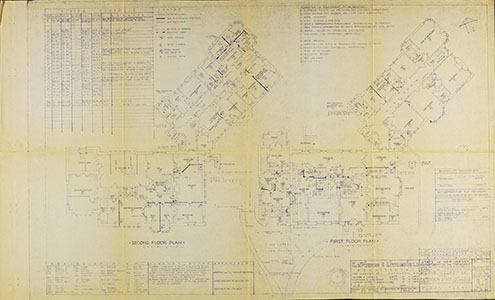Please use this identifier to cite or link to this item:
http://hdl.handle.net/20.500.12164/2995| Title: | Remodeling of East Hall for Paterson State College, drawing no. A1; Floor plans |
| Keywords: | Haledon Hall |
| Issue Date: | 24-Nov-1958 |
| Description: | Floor plan for remodeling of East Hall for Paterson State College. |
| URI: | http://hdl.handle.net/20.500.12164/2995 |
| Appears in Collections: | University Documents and Photographs |
Files in This Item:
| File | Description | Size | Format | |
|---|---|---|---|---|
| Hobart Manor Folder17_A1 Revised copy.jpg | 2.92 MB | JPEG |  View/Open |
This item is licensed under a Creative Commons License

