Please use this identifier to cite or link to this item:
http://hdl.handle.net/20.500.12164/2879Full metadata record
| DC Field | Value | Language |
|---|---|---|
| dc.date.accessioned | 2019-01-29T17:00:37Z | - |
| dc.date.available | 2019-01-29T17:00:37Z | - |
| dc.date.issued | 2013-10-28 | - |
| dc.identifier.uri | http://hdl.handle.net/20.500.12164/2879 | - |
| dc.description | 10 b/w photographs of pre-renovation Hobart Manor, interior and exterior. Verso of photographs include notes about future renovation. | en_US |
| dc.format | black-and-white photographs | en_US |
| dc.format.extent | 10 photographs | en_US |
| dc.relation.ispartof | Hobart Manor Collection, Folder 32 | en_US |
| dc.relation.ispartof | Special Collections & Archives, David and Lorraine Cheng Library, William Paterson University of New Jersey | en_US |
| dc.rights | This work is licensed under a Creative Commons Attribution-Noncommercial-ShareAlike 3.0 United States License. | en_US |
| dc.rights.uri | https://creativecommons.org/licenses/by-sa/3.0/us/ | - |
| dc.subject.lcsh | Ailsa Farms (Wayne, N.J.) | en_US |
| dc.subject.lcsh | Historical buildings -- New Jersey -- Wayne | en_US |
| dc.subject.lcsh | Wayne (N.J.) -- History | en_US |
| dc.title | 10 b/w photographs of pre-renovation Hobart Manor | en_US |
| dc.type | still image | en_US |
| local.captureDevice | Bookeye 2 plus color scanner | en_US |
| local.contentdm.identifier | 211 | - |
| local.contentdm.ingested | 2013-11-18 | - |
| local.contentdm.modified | 2013-11-18 | - |
| local.contentdm.uri | http://cdm15701.contentdm.oclc.org/cdm/ref/collection/p15701coll5/id/211 | - |
| local.creatingApplication | Opus FreeFlow v2.1 | en_US |
| local.creatingApplication | Adobe Photoshop CS6 | en_US |
| Appears in Collections: | University Documents and Photographs | |
Files in This Item:
| File | Description | Size | Format | |
|---|---|---|---|---|
| MASTER_32-00325-00-aaa.jpg | Notes on reverse: "Fire escape mars front of building". | 646.19 kB | JPEG | 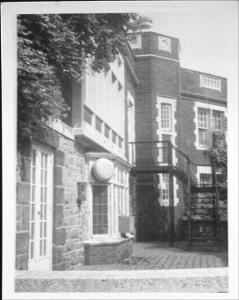 View/Open |
| MASTER_32-00325-00-aac.jpg | Notes on reverse: "Fire escape could be relocated, if needed, unobtrusively in rear by elevator shaft." | 604.23 kB | JPEG | 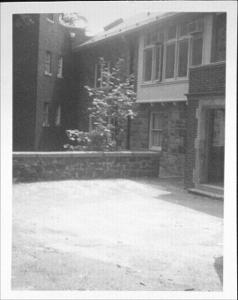 View/Open |
| MASTER_32-00325-00-aae.jpg | Notes on reverse: "Handsome lavender marble bollection molded martel [sp?] with ornate carved swag, former dining room. | 615.4 kB | JPEG | 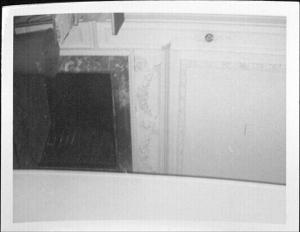 View/Open |
| MASTER_32-00325-00-aag.jpg | Notes on reverse: "Striking black and white marble bollection molding mantel in study, new partition intersects one flanking bookcase." | 608.45 kB | JPEG | 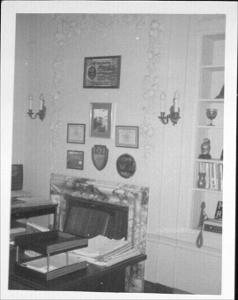 View/Open |
| MASTER_32-00325-00-aai.jpg | Notes on reverse: "Some new partitions go to ceiling matching existing ceiling moldings." | 570.41 kB | JPEG | 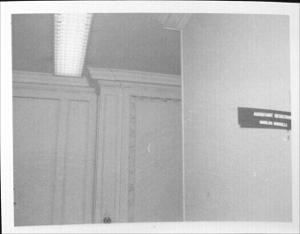 View/Open |
| MASTER_32-00325-00-aak.jpg | Notes on reverse: "Elegant curved entrance stairway has been marred by an altered doorway under and telephone operatir-receptionist glassed in cubby." | 645.85 kB | JPEG | 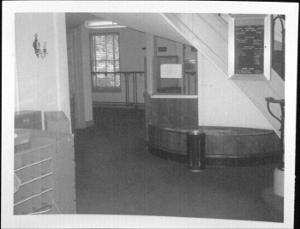 View/Open |
| MASTER_32-00325-00-aam.jpg | Notes on reverse: "Elegant curved entrance stairway has been marred by an altered doorway under and telephone operatir-receptionist glassed in cubby." | 617.42 kB | JPEG | 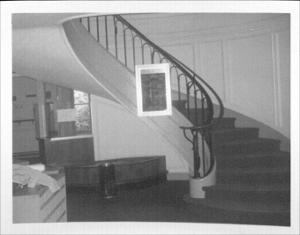 View/Open |
| MASTER_32-00325-00-aao.jpg | Notes on reverse: "Former porte cochere open arch has been altered and closed in." | 637.53 kB | JPEG | 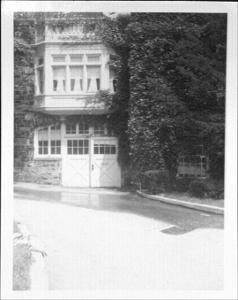 View/Open |
| MASTER_32-00325-00-aaq.jpg | Notes on reverse: "Looking up at the ceiling of entrance hall and large open grill to allow sound of organ music to filter down to rooms for entertainment of guests." | 607.31 kB | JPEG | 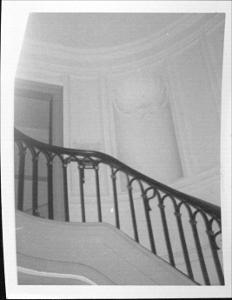 View/Open |
| MASTER_32-00325-00-aas.jpg | Garret A. Hobart plaque on brick wall | 666.32 kB | JPEG | 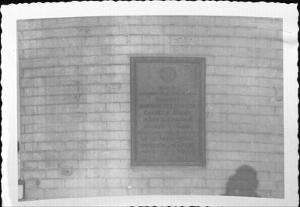 View/Open |
This item is licensed under a Creative Commons License

