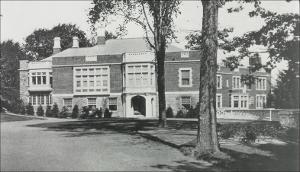Please use this identifier to cite or link to this item:
http://hdl.handle.net/20.500.12164/2483Full metadata record
| DC Field | Value | Language |
|---|---|---|
| dc.date.accessioned | 2019-01-26T00:01:19Z | - |
| dc.date.available | 2019-01-26T00:01:19Z | - |
| dc.date.created | 1930-1950 | - |
| dc.date.issued | 2014-10-20 | - |
| dc.identifier.uri | http://hdl.handle.net/20.500.12164/2483 | - |
| dc.description | William Paterson University's Hobart Manor after a three-story brick wing on the east side expanded the house to 40 rooms. Photograph is undated. Date range is approximate. | en_US |
| dc.format | black-and-white photographs | en_US |
| dc.format.extent | 1 photograph | en_US |
| dc.relation.ispartof | Special Collections & Archives, David and Lorraine Cheng Library, William Paterson University of New Jersey | en_US |
| dc.rights | This work is licensed under a Creative Commons Attribution-Noncommercial-ShareAlike 3.0 United States License | en_US |
| dc.rights.uri | https://creativecommons.org/licenses/by-sa/3.0/us/ | - |
| dc.subject | East Hall | en_US |
| dc.subject | Haledon Hall | en_US |
| dc.subject | Hobart Manor | en_US |
| dc.subject.lcsh | Ailsa Farms (Wayne, N.J.) | en_US |
| dc.title | William Paterson University's Hobart Manor with new three-story brick east wing | en_US |
| dc.type | still image | en_US |
| local.contentdm.identifier | 39 | - |
| local.contentdm.ingested | 2014-10-20 | - |
| local.contentdm.uri | http://cdm15701.contentdm.oclc.org/cdm/ref/collection/p15701coll2/id/39 | - |
| Appears in Collections: | University Documents and Photographs | |
Files in This Item:
| File | Description | Size | Format | |
|---|---|---|---|---|
| Photo 045.jpg | 769.49 kB | JPEG |  View/Open |
This item is licensed under a Creative Commons License

