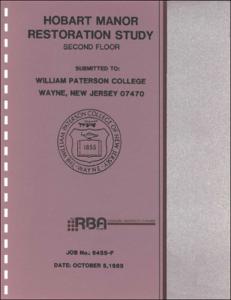Please use this identifier to cite or link to this item:
http://hdl.handle.net/20.500.12164/3011| Title: | Hobart Manor restoration study : Second floor |
| Issue Date: | 5-Oct-1989 |
| Description: | Full 1989 feasibility study with recommendations and cost estimates for renovation of the second floor of Hobart Manor. Contains photographs and blueprints. |
| URI: | http://hdl.handle.net/20.500.12164/3011 |
| Appears in Collections: | University Documents and Photographs |
Files in This Item:
| File | Description | Size | Format | |
|---|---|---|---|---|
| hobartResorationStudyFloor2.pdf | 13.25 MB | Adobe PDF |  View/Open |
This item is licensed under a Creative Commons License

